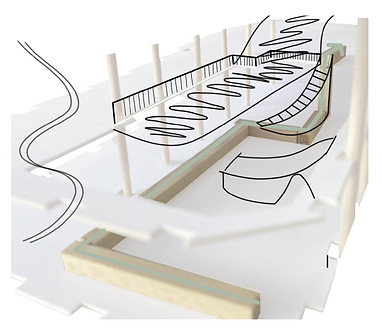Milly Louise Harvey
Model Making
Over 3 years of studying interior architecture and design at Arts University, I have developed a selection of site maps, structural models and concept models. Showing a variation of materials and ways of exploring and developing ideas in projects.


Site model map's

Weymouth - Exploratory Practice



How it was used



Southampton high street - Final Portfolio Project



How it was used in report




High Street
Accessibility

Parking & Public Transport
165 - 168 high street, Southampton - Final Portfolio Project
Planning




How it was used:
Exploring zoning

Zoning and movement

Exploring zoning (Digital)

Interior sketches

1:100
Structural Models
Civic Centre - Exploratory Practice
Model made with Oliver Dewes





How it was used:



Digital Sketches, Exterior
Zoning and movement
Created a floor to slot onto model to test possibilities for detailed area whilst also keeping the model available to use for Oliver Dewes.
Dean Park house - Place production unit
Process



How it was used


Façade testing


Placement of void testing

Inside to outside relationship testing
Digital Sketches
Alice in Wonderland - Set design



How it was used

Digital effects

Background for tree image overlay for development of scheme (As shown in video)
Smaller models

1:100
Concept model - Final Portfolio Project

Movement model - Final Portfolio Project


Acrylic testing model -
Exploratory practice